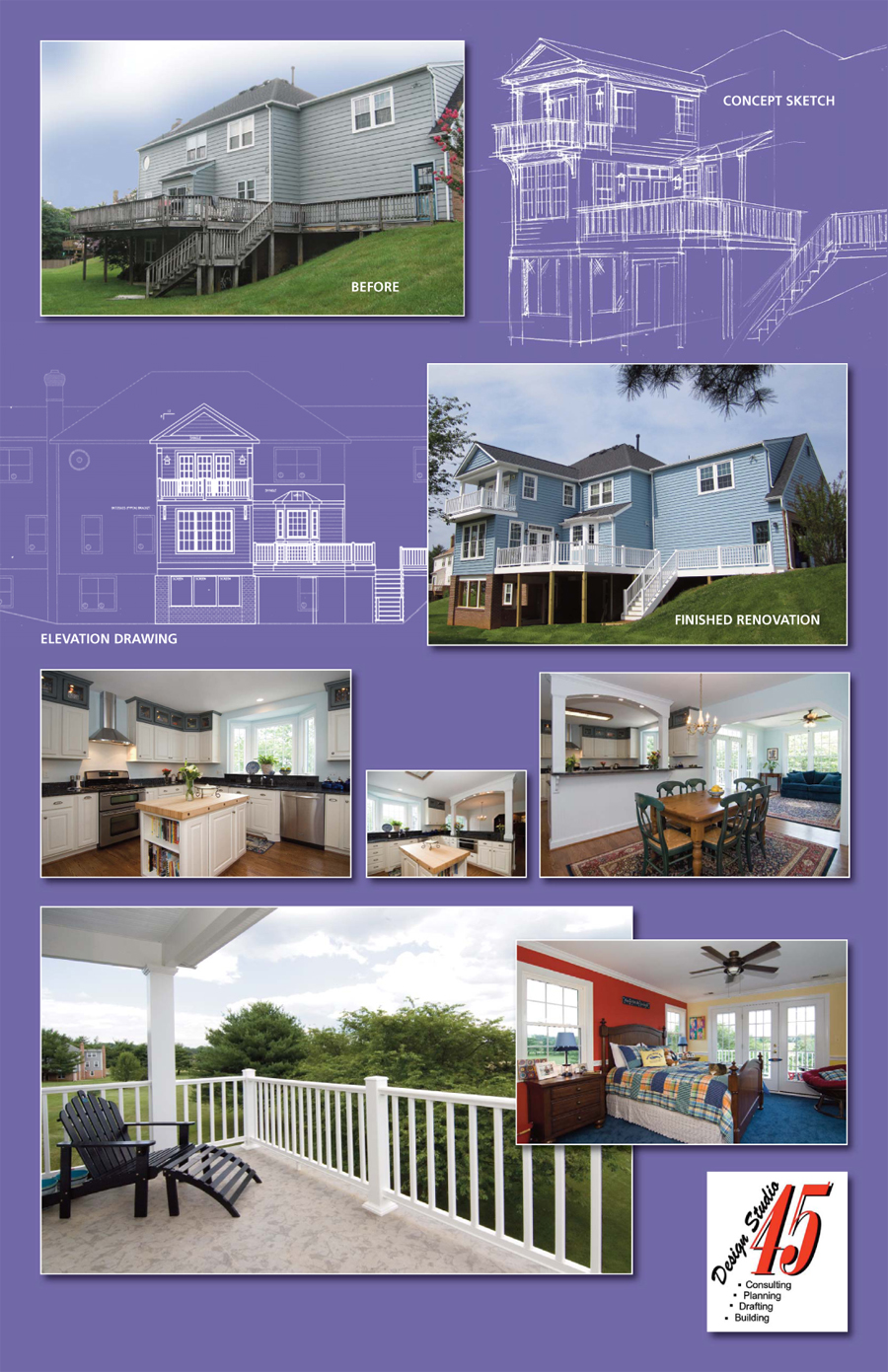|
|
|
|
|
|
|
|
|
|
|
|
|
|
|
|
|
|
|
|
|
|
|
|
|
|
|
|
|
|
|
|
|
|
|
|
|
|
|
|
|
|
|
|
|
|
MHIC #130222
DC # 410514000125
|

|
MEMBER:
Montgomery County
Builders Association
|

|
Chris Hambrecht
Design Studio 45, LLC
611 Brighton Knolls Drive
Brinklow, Maryland 20862
301-674-4798
Send Us
 E-mail
E-mail
Design Studio 45, LLC
Copyright 2013
All Rights Reserved
|

|

The Downings had a general idea of what they wanted. Their wish list included an addition that would give them a larger, updated kitchen, another bedroom, more basement space and a new low maintenance deck.
Chris Hambrecht developed a design that included all of these features and exceded the clients expectations. These photos show the home before the renovation, some of the drawings and the final project after completion.
The Downings are thrilled with their new space and the value added to their home.

|

|
 E-mail
E-mail
